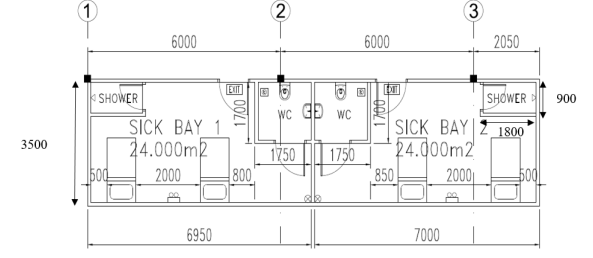| BPM207: Cost Management for Architectural Works |
Question 1
- Explain the term “deemed to be included” and its implication when used in the
Construction Electronic Measurement Standard. - With the aid of diagrams, identify and explain the “minimum deductions” rule in the CEMS.
- Identify the relevant CEMS clauses and explain how the “minimum deductions” rule is applied when measuring brick walls and roof coverings.
Question 2
Identify the relevant Construction Electronic Measurement Standard clauses and describe how wall finishes are to be measured for works, where suspended ceilings are to be installed with cornices and without cornices. Explain the rationale for such rules.
Question 3
Refer to Figures Q3.1 and Q3.2, identify the scope, interpret and apply measurement techniques to take-off quantities for the following architectural works:
- 220 mm thick external brick walls including deductions for openings.
- 100 mm thick internal hollow block walls including deductions for openings.
- Internal plastering and painting to walls surfaces except for internal surfaces of showers and toilets.
- Internal wall tiles to showers and toilets.
- Floor tiles to all areas excluding skirtings.
- Suspended false ceiling.


The post BPM207: Cost Management for Architectural Works Question 1 Explain the term “deemed to be included” and its implication when used in the Construction Electronic Measurement Standard. With the aid of diagrams, identify and explain the “minimum deductions” rule in the CEMS. Identify the re appeared first on My Blog.

