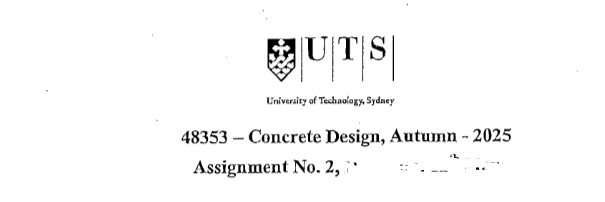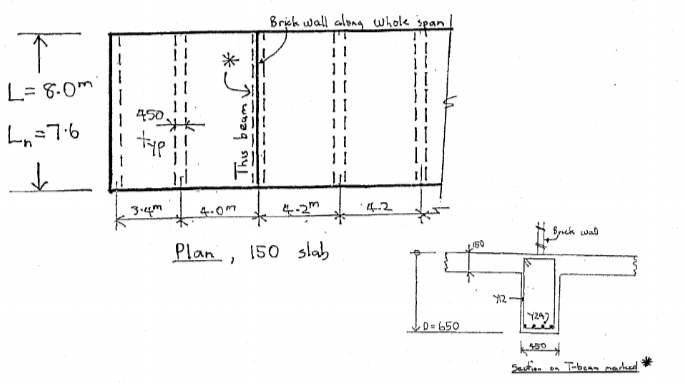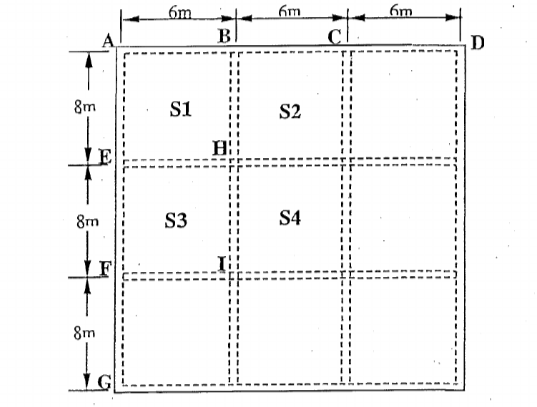A 150 thick one-way slab, supported by integrally-cast T-beams and spandrel L-beams, is proposed for the interior of a building to be used as a storage area. The plan arrangement is shown in the sketch below. A proposed cross-section
48353 Concrete Design Assignment 2 Questions 2025 | UTS

48353 Question 1
A 150 thick one-way slab, supported by integrally-cast T-beams and spandrel L-beams, is proposed for the interior of a building to be used as a storage area. The plan arrangement is shown in the sketch below. A proposed cross-section of one of the interior T-beams, marked by an * on the plan, is also shown. The T-beams are to span 8.0 m (clear span is Ln = 7.6 m) simply supported. Assume fe 32 MPa, N12 fitments and N24 longitudinal bottom reinforcement in the T-beam. (E-34500MPa) The superimposed nominal dead loads are g=0.5 kPa on the whole slab plus WG = 3,0 kN/m directly over the T-beam web along the whole span as a brittle partition (a brick wall) able to accommodate relative deflection.
The superimposed nominal live load is q = 3.5 kPa on the whole slab.
For the first three spans of the one-way slab:
- Using the “deemed to comply” requirements of C 9.4.4, determine whether this 150 slab is adequate for the serviceability limit state.
- Using the simplified analysis methods of C 6.10 determine the design moments for the slab.
For the T-beam marked *: - Using the “deemed to comply requirements” of C 8.5.4, determine whether this proposed T- beam cross-section is adequate for the serviceability limit state. Ignore any top reinforcement.
- From first principles, determine the longitudinal flexural tensile reinforcement required for this beam’s cross-section for the strength limit state.

Question 2
The sketch below, shows a two-way RC slab floor, 160 mm thick, with each slab panel supported on four sides. The webs of the integrally-cast beams that support the panels are 750 deep and 300 wide. The concrete grade is to be f= 25 MPa and a weight density of 24 kN/m3. Use w1 = 0.7 and y = 0.4, a minimum cover of 20 mm (Exposure Classification A1) and N12 bars. (E,-27500MPa) The nominal superimposed loads are: Dead, g = 2 kPa and live, q = 3 kPa.
- Using the “deemed to comply” requirements of C 9.4.4.1, determine whether slab panel S1 is adequate for total deflection in the serviceability limit state.
- Determine the minimum steel required for strength and for a moderate degree of shrinkage crack control – the slab panels are restrained against expansion/contraction.
- Calculate the moments for design to the strength limit state for positive moment in slab panel S1 and negative moment at each edge of slab panel $1.
- Determine the minimum amount of corner steel required to resist torsional uplift in slab panel S1 and the extent of this reinforcement.

